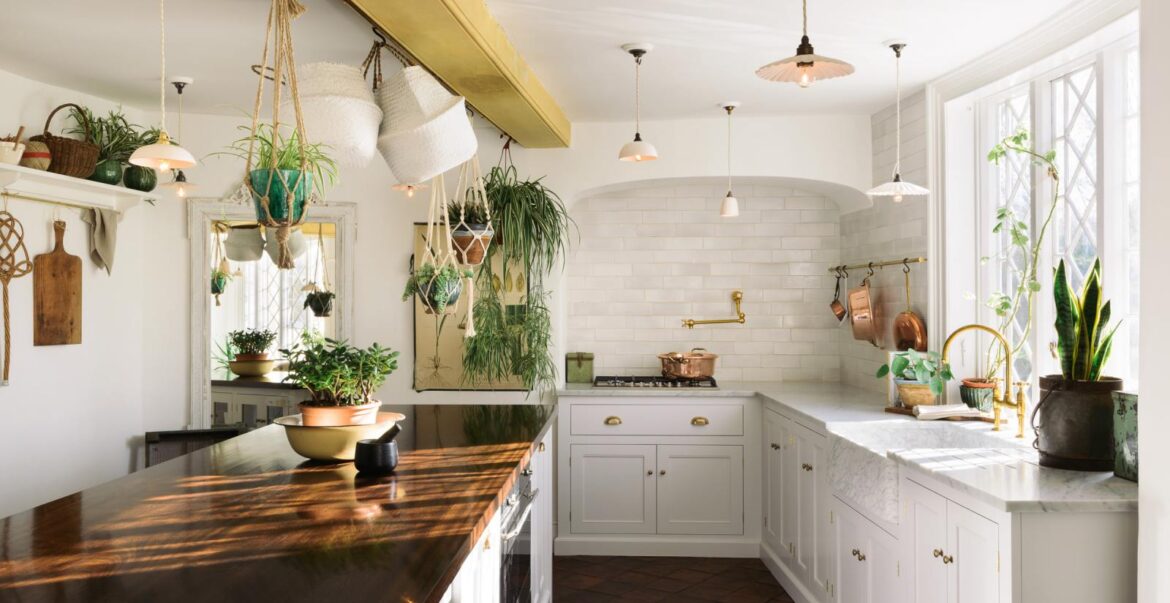Whether your current kitchen is outdated and you and your partner have decided that it needs a refresh or you are designing a kitchen from scratch, knowing how to properly design a kitchen is essential to your success.
And by design, we do not mean just concentrating on your kitchen’s style looks, but planning your kitchen’s storage options, practicalities and things such as flooring and lighting are important as well.
Why kitchens need careful planning?

Img Source: familyhandyman.com
In the past, kitchens used to be hidden-away workspaces, but today they are room in which we spend a lot of time with our loved ones. Not only do kitchens need to offer the needed cooking and preparation facilities that suit both you and your partner, but they also need to be stylish where both of you will enjoy being in.
Often, they are a zone in an open-plan kitchen diner and a living place, so the kitchen’s design must be combined properly with the relaxing and dining areas too. Planning ahead is vital if you wish to successfully design a kitchen that will fulfill both yours and your lover’s expectations, and our guide will help you do that, whether you are getting help from an expert or you are going at it by yourself.
Draw up a kitchen floorplan

Img Source: limitlessrenovations.com
When you design a kitchen, it is very important to understand the space you are working with. Ask an architect or a kitchen company or just use a graph paper to make a scale drawing of your kitchen’s floorplan. Mark the location of external and internal windows and doors, so you have the best flow possible between your outside space, kitchen and the rest of your home. You will need to factor zones into your plan if you are planning to do an open-plan kitchen.
If you are looking for a new design to freshen up your kitchen space in manageable chunks, check out https://skillsmedia.com.au/doing-a-kitchen-renovation-in-manageable-chunks/
Once you know exactly how much room you have to work with, you can start planning how to use this space and make the most of it. It will also give you an idea of how much you want to spend before you begin this process, ensuring that you end up with a scheme that you can afford and reduce all excess costs early in the process if your plans do not match your final budget.
Consider which type of kitchen layout is right for the both of you

Img Source :cnet.com
The kitchen layout should be designed to fit both of your lifestyles. To plan the cooking and preparation space, use the concept of the working triangle of the kitchen. The three points are the sink, hob, and fridge that form a triangle shape with imaginary lines. The three points should be near enough to make every mail preparation efficient but it also should have room for both of you to work. Make sure space is not cramped.
Galley Kitchen
A galley kitchen consists of two parallel units forming a central corridor or space which you will both be working in.
U-shaped kitchen

Img Source: youtube.com
Units are positioned around three walls to make a U shape. You can use this type of layout if you want to have plenty of work surface.
L-shaped kitchen
In this type of layout, units occupy just two walls. You form the working triangle with the fridge on one wall, the hob on the other and the sink on the island.

